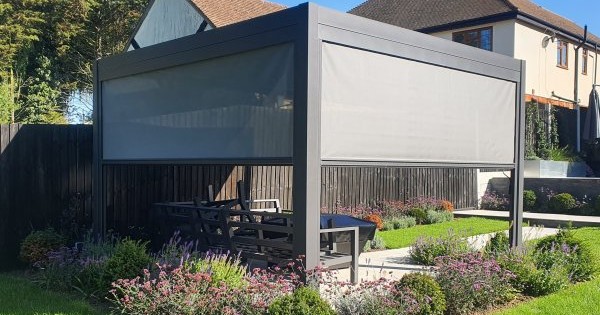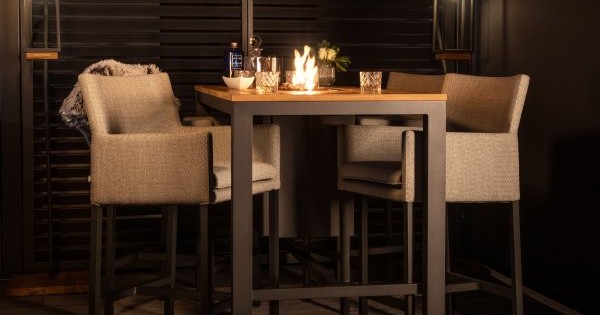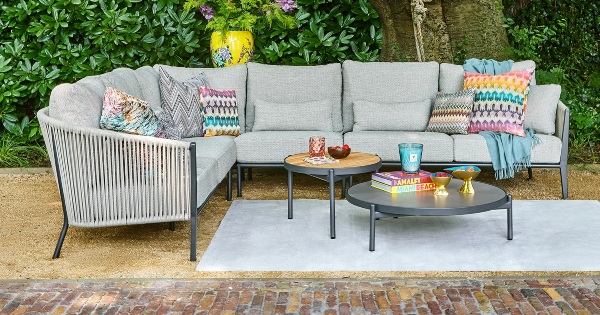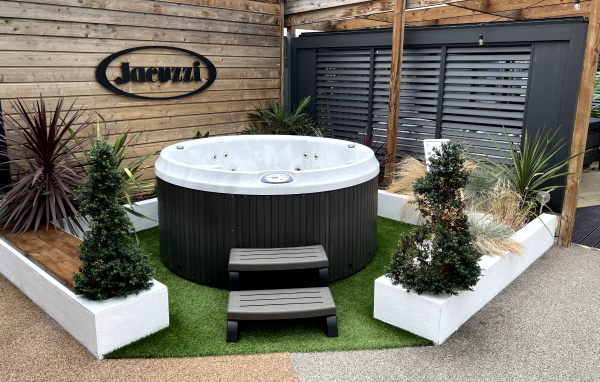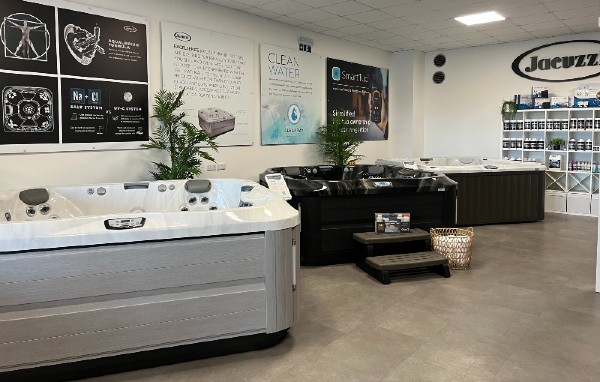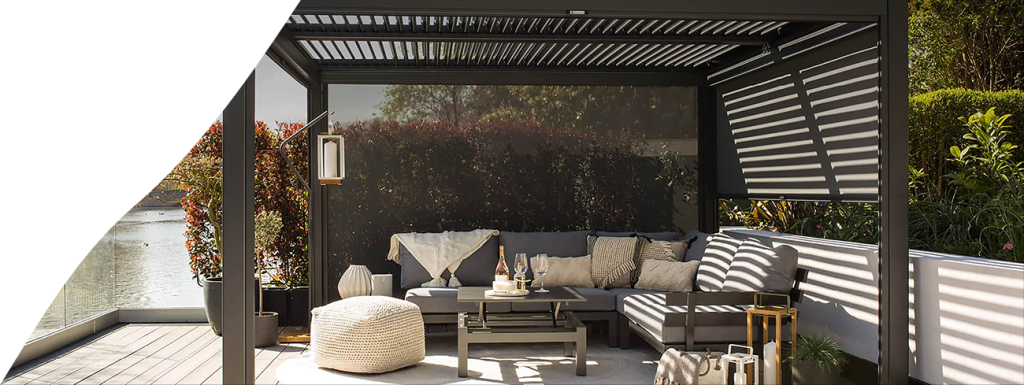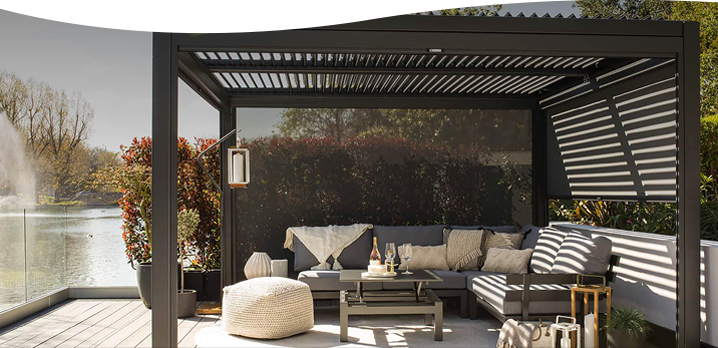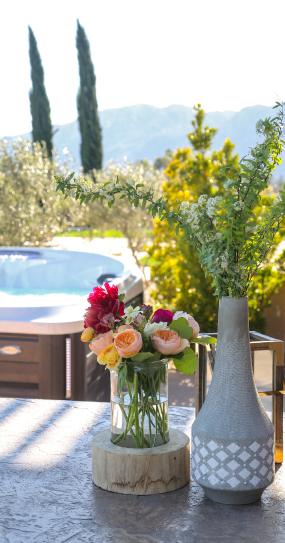Pergola FAQ
-
What is the difference between the Rota, Maranza, Galaxy & Alvaro pergola models?
-
The functionality on all of our pergolas is the same. The clever part is the inbuilt gutter system throughout the pergola which catches the rain and drains the water away internally through the legs, and out of small holes at the bottom side of each leg.
The roof can be louvered opened and closed to keep the rain out, or let the sunlight in.The Rota Pergola:
Our taller model at 250cm when the roof is closed, the Rota roof vents run parallel to the shorter side and open vertical when the roof is open fully. The Rota works on one roof system on the 4 leg models, alternatively the 6 leg models have a dual venting system, meaning you can operate the roof to be half open and the other half closed. There are 9 sizes of Rota available.Deluxe screens, side panels (31cm each) and side vents (93cm each) can be added to 3 sides of the Rota (2x shorter sides and 1x full longer side), a screen cannot be added to one of the longer sides due to where the roof turning mechanism is located. This in turn makes the Rota the better model for going against the back of the house as it is taller and can sit flush, which enables clearance of large doors such as bifold or step up doors, this would also mean that the side where the roof turning mechanism is, is placed on the house side to allow for screens on both ends and one front.
The Alvaro Pergola:
Our most recently released model, similar to the Rota in the way that it works and it’s size however the legs are squared for aesthetics on the edges as apposed to all other model which have rounded legs. The Rota roof system and louvers have also been further developed to make them as premium as possible. The Alvaro can house deluxe screens, side vents and solid panels on all 4 sides (unlike the Rota).
The most technical update that we have made on the Alvaro Pergola is that it can be infinitely extended, the model width is always 3.6m however length can be infinitely extended in multiples of 3 and 4.
Which means that you can configure the sizes below:
3.6×3 / 3.6×4 / 3.6×6 / 3.6×7 / 3.6×8 / 3.6×9.Further model sizes are currently in production.
The Maranza Pergola:
Our slightly shorter model at 230cm tall when the roof is closed, the roof vents run parallel to the longer side and has multiple roof venting systems on all sizes ranging from 2 roof sections on all 4 leg models, 3 roof sections on the 5.4m model and 4 roof sections on the 7.2m model.Deluxe screens can be added to all 4 sides of the Maranza, this is because the roof turning mechanism is located on the central roof beams (which the Rota does not have). The Maranza also provides the option of slatted fixed side panels (that fill a complete section between 1 set of legs) and which look similar to the roof however they are fixed in place and cannot be opened and closed.
The Galaxy Pergola:
An economy version of the Maranza model. The Galaxy can house sun screens which are for sun shade and privacy but do not protect much wind and rain (light breezes only). The Galaxy pergola cannot house the deluxe weather screens or vented panels and the sun screens are inferior to deluxe screens in many instances.To Note:
Our pergolas do not require planning permission as they are below any height restrictions and are not classed as a permanent fixture. Floor plans for all models can also be found within the assembly instructions tab of each product page and any side options can be retro fitted at a later date if necessary.
It is a good idea to check out or FAQs for more detailed answers to most questions. -
Is the pergola roof weatherproof?
-
These models are weatherproof in standard British weathers. Rainwater runs from the roof louvres, into the guttering and then drains down internally, through the legs. During extreme weather conditions and severely heavy rain there may be a slight leakage as excessive water cannot flow through the drainage quick enough and can spill over, just like guttering on a home or an external drain.
-
What are the typical lead times for delivery?
-
With 5 in house and well trained installation teams across the UK we always aim to deliver and/or install orders as soon as possible. Lead times vary by model, colour and size. We stock all of our products and receive regular monthly shipments to ensure our customers never wait longer than necessary. Average lead time for an installation is 3-6 weeks. If the order is for delivery only we aim to deliver within 10-14 days of the order being placed. All deliveries and install lead times are subject to location and may vary through peak times of the year.
-
If I move home, can the pergola be dismantled & reassembled?
-
Yes, this is possible.
-
Does the pergola require any maintenance?
-
These models require very minimal maintenance beyond good housekeeping. The frame can be washed with cleaning materials and also jet washed. The gutters can also be cleared with a jet wash.
-
Can the standard sized pergola models be altered to requirements?
-
Yes, to a certain extent, however, please be aware that this will void any warranty.
If the pergola legs need to be shorter or for example, if two legs were to be mounted on a wall or platform, they can but cut to size. We would require the exact measurements, so that the alterations can be made cleanly. This is most commonly achieved at your property where the installers can measure accurately. Please contact the sales team for further advise and costings for this option.
The install team can use 50mm pads when installing however we cannot raise the height of the model any further. If this is a requirement you may wish to explore building a platform for our standard models to sit onto.
We cannot change the width and depth dimensions of the frame.
-
My surface has a slope, can you install a pergola on this?
-
Aluminium louvered roof pergolas work on the natural fall of your existing surface to allow the rain to drain meaning a slight fall is necessary. Please take care to ensure you have measured the area correctly and have a flat surface with a max of 1:80 fall (which, by building regulations your patio should already have). For anything more than this, we would need prior notification, as it means we would need to fit the pergola with packers. Our installers can adjust the legs to sit flat, using spacers up to 50mm; this does not affect your warranty. A 1:80 fall over a distance of 3410mm is 42mm. For best fitting of the deluxe screens a fall of 10mm is best suited to ensure smooth operation, please note that packers or adjustments may be required if the fall is beyond this.
-
On pergola models that have 6 legs, can the middle legs be removed?
-
If the structure is being installed against a house or building, we are able to remove the middle leg on the building side and replace this with a wall bracket. All other legs are required to support the pergola roof and also required as part of the integrated drainage system. Please get in touch to enquire about this option and have ready your exact measurements from the patio floor to the top of the door, when the door or window is open.
-
Can the pergola roof louveres be removed?
-
Yes, the louvres can be removed and replaced if ever required. If, for example, when the frame is next to your building and you need to clean windows above, the louvres can be temporarily removed.
-
Do the pergolas have a warranty?
-
All of our aluminium products have a 5-year manufacturer’s warranty as standard. The sun and weather screens have a 2-year warranty. Please refer to https://sunslifestyle.com/service-warranty/.
-
Do these pergolas require planning permission?
-
Our Alvaro, Rota, Maranza and Galaxy models do not require planning permission. This is due to them being classed as semi permanent structures which are secured to the existing surface and not cemented below the ground, this allows them to be disassembled and moved if ever required.
In terms of the height of your pergola, the further away from the boundary the better:
Within 2m of the boundary the max. height must be no greater than 2.5m (8′ 2″).
You will need planning permission for your pergola if it’s on the front of your house.
You will need planning permission for your pergola if it is in a conservation area or on the side of your house between the house and the boundary wall.
If your house is in a conservation area and your pergola is more than 20m from the house and greater than 10 square meters, you will need planning permission.
You will always need permission if your building is listed.
Any sort of veranda, balcony or raised platform will need planning permission. This is primarily for your own safety! It will need to be built according to building regulations. -
What is the difference between sun screens & deluxe screens
-
The sun screens are for use throughout the summer and should not be used in any more than a light breeze. They are built in to spring loaded cassettes attached at the top and bottom of the cassette with 5 stop points along the runners. They are not built in to the sides of the frames which allows them to blow out in any more than a light breeze.
The deluxe screens are built in to the cassette on all 4 sides of the fabric which makes them much more durable to wind and can be used all year round. The sides are built in with zippers to allow them to be used in moderate wind and rain. These screens are also weighted rather than spring loaded which allows them to sit at any level rather than only at certain points.
Both screens are produced from aluminium and textilene with the deluxe screens being produced from a higher quality of textilene as well as a much improved design.
We advise all screens to be retracted when you are not using the area incase of high winds.
To note: Should the deluxe screens be accidentally left down in the wind and zip become disconnected our service team have videos on hand to assist you with refitting.
-
Are the pergolas wind & storm resistant?
-
Our models are semi-permanent structures, meaning they a secured to the surface and not below, this makes them very sturdy and durable, yet still with the ability to move, if required. They are wind resistant up to 120km and then beyond this, when secured to your surface. Always keep the roof louvres slightly open during extreme weather conditions to allow the wind to pass through the structure.
-
Is the pergola frame likely to rust?
-
No, they are rust proof. The pergolas are produced from hardened aluminium and powder coated.
-
Can the pergola be produced in any other colours?
-
The models are produced only in either Matte Royal Grey (7016) or Matte White (9016).
-
Can you produce bespoke pergola sizes?
-
We specialise in manually operated louvered roof pergolas which are produced in set sizes allowing us to work within customer measurements. We have a huge range of sizes which can be found here.
It is not possible to bespoke the manual roof models however it is possible to produce bespoke size models in a similar style in a completely automated version. Prices start on average from £1,250 per square metre and require a call with our bespoke team, followed by a site visit.
-
What surface can the pergola be installed on?
-
The pergola must be fitted on to a solid surface and beneath the finished surface must be something for the pergola to be secured safely such as a concrete pad or if on decking we suggest support joists.
This would need to be completed before our installers arrive as they do not offer any groundworks and a local handyman would be able to assist you.
We can provide a floor plan so that you can see where the floor plates of the pergola will sit based on your chosen size, the floorpan can also be viewed on any product page.We advise for concrete pads of approx 40x40x40cm beneath any tiles (or similar) also if you have decking then we advise the same or alternatively extra structural joists below the decking and where the footplate of the pergola will sit.
You should then finish your surface completely with the tiles and grout, allowing time to set or decking on top, so that when our installers arrive they can drill through the tile/deck and in to something extra secure below.It is a good idea to choose your pergola size before doing any groundworks however if you have already laid the patio/deck then we do advise for you to check what is beneath the surface is secure enough, as type1 or sand would not be, also composite decking without something solid below would not be secure enough, however you may already have structural beams underneath where the footplates will sit, which would would be fine along as all footplates are sitting on structural beams wide enough for the footplate to be bolted in to fully.
Porcelain tiles usually have a full solid concrete base below however you should check with whoever laid the surface.
The pergola should never be left unbolted, if you are opting for self install please bear the above in mind.
If you are installing screens or side options please bear in mind that the pergola should be levelled accordingly and the legs should be measured perfectly at the top and bottom, then bolted down and then the side options can be fitted.
-
Can the pergola be connected to our building?
-
The outside legs of the frame are required as part of the drainage system, please note that if these are removed that you are removing half of the functionality of the system. The option we recommend is that we can place the foot plates flush to the wall and add flashing to close the gap between the building and the top of the roof beam. This could then keep the structure weatherproof to your building, there is a £100 charge for this. If you require this option please leave a comment in the notes section and the team will follow this up with your order and contact you to make the additional payment. Please note the flashing option can not be covered by warranty.
-
Can side options be added to the pergola at a later date?
-
Yes, all side option configurations can be retro fitted to an existing pergola frame. Please note this will incur an additional installation charge should you decide to add these at a later date. The charge will not occur if the screens are installed at a later date due to not being in stock at the time of order and our install team will return to fit at no extra cost once back in stock.
-
Do you supply & fit optional pergola accessories, like lighting & heating?
-
We can supply heaters, which start from £300 each. They have a 1.5m lead with a standard 13amp plug, so a power source is required.
We recommend sourcing a local electrician to add LED lighting options.
The reason being is that it is a much safer option for outdoor lighting as it needs to be IP rated to ensure it is waterproof. Also this gives the security that if anything happens and requires attention, you then have a local electrician to call on to fix any issues if they did arise, as our installers are not electricians. This also allows us to keep to the 5 year warranty, as adding electrics will often reduce the warranty period to just 1 year.
The heaters and lighting can be self-fitted, but we recommend that both are installed by an electrician.
-
Can I build the pergola myself?
-
All models come with instructions and can be self-fitted with basic DIY knowledge, as well as ideally two more people to help, plus an array of tools including a rivet gun when installing any side options. Estimated build time varies for each size model and can range from 1-5 hours. This does not affect the 5 year manufacturers warranty on the frame and roof or the 2 years warranty on the sun & deluxe screens.
-
Is there a showroom where I can view your products?
-
Yes, we have two showrooms located in Bangor and Dungannon where you can view the Alvaro and Maranza pergolas. You can find directions and book your appointment by visiting this link.



