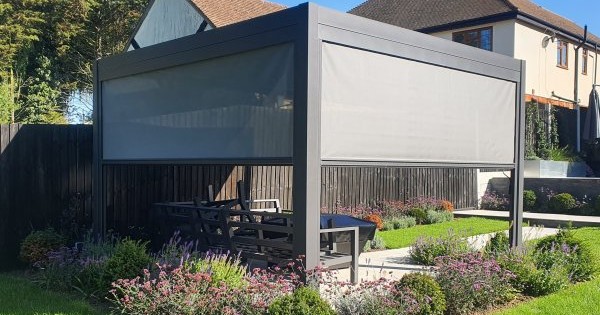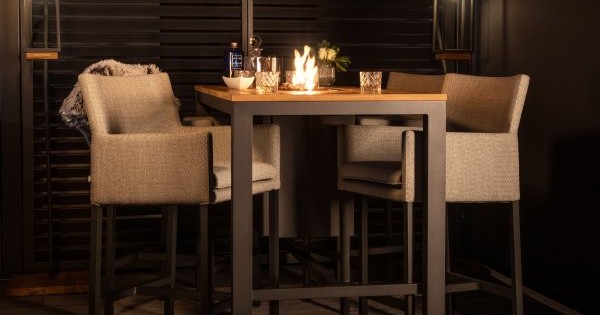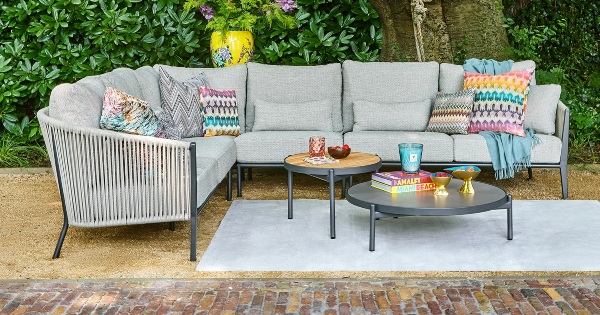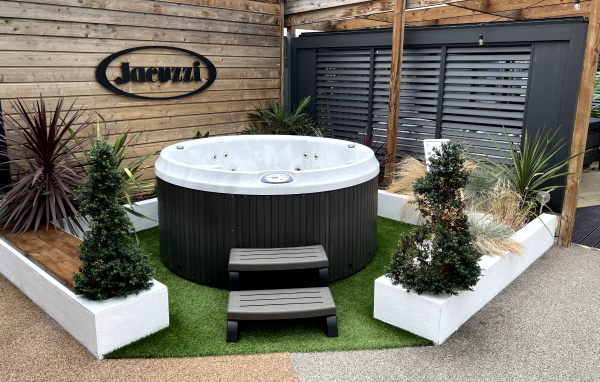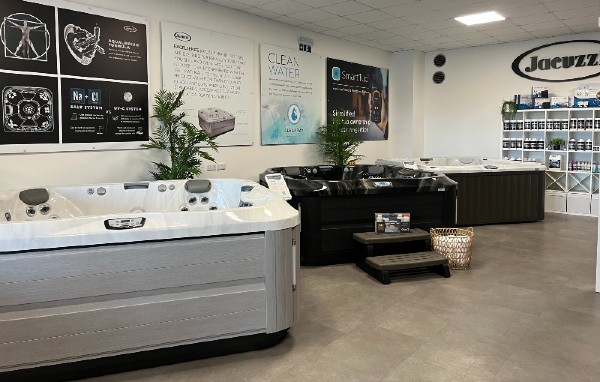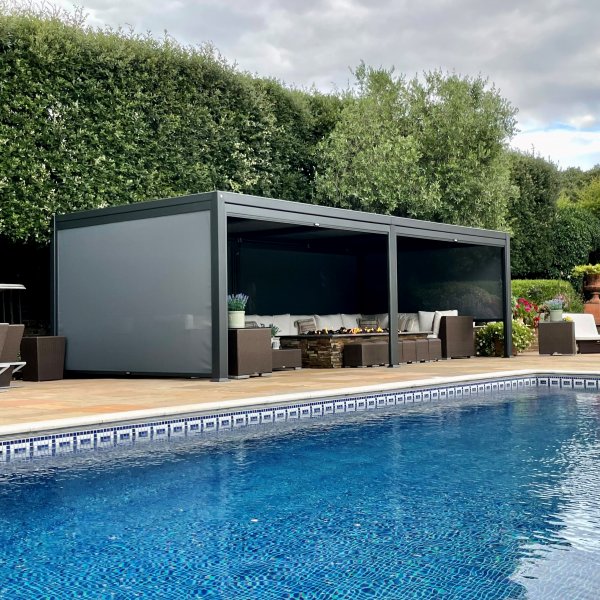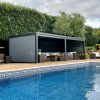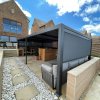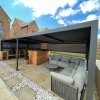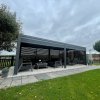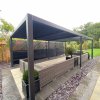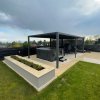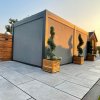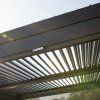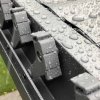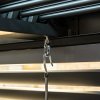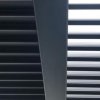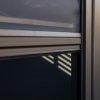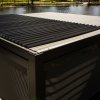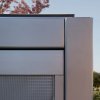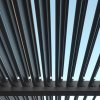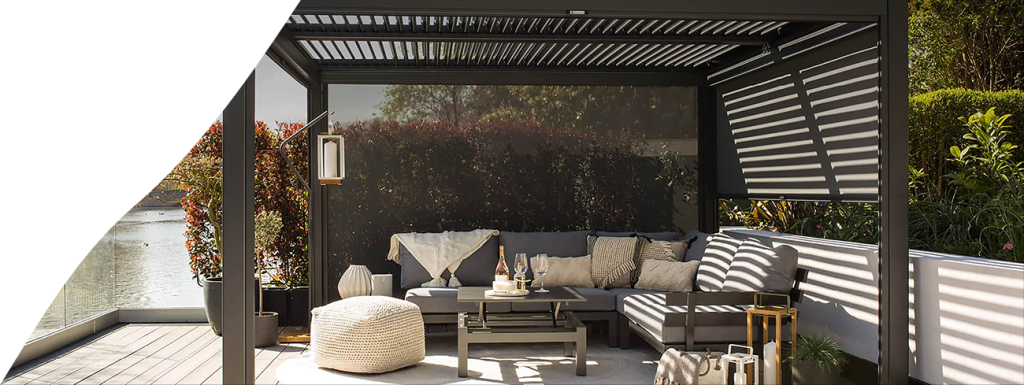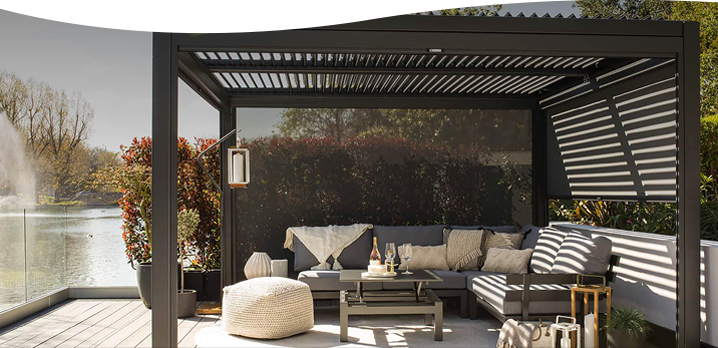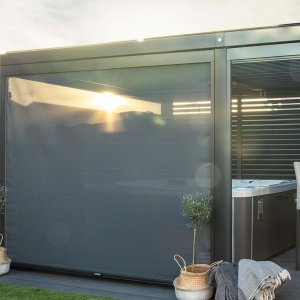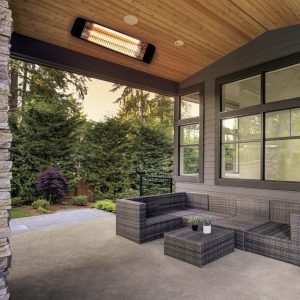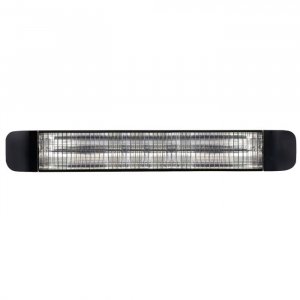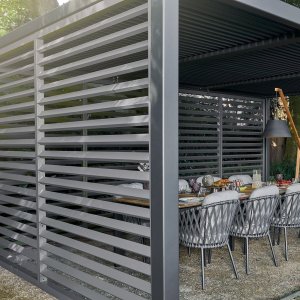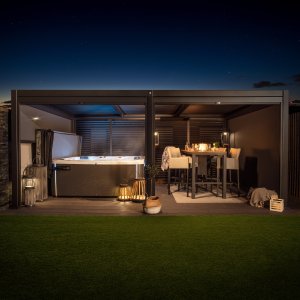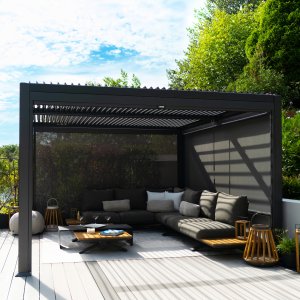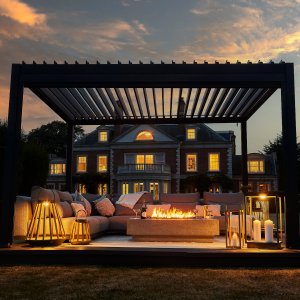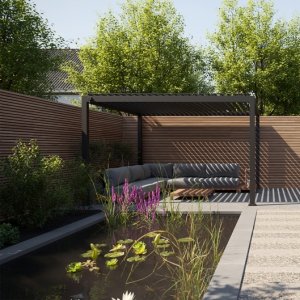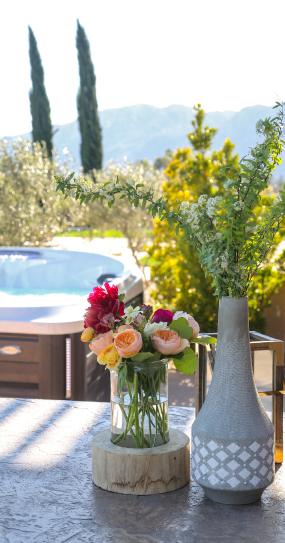Can I Build the Pergola Myself?
All models come with instructions and can be self-fitted with basic DIY knowledge, as well as ideally two more people to help, plus an array of tools. Estimated build time varies for each size model and can range from 1-5 hours. This does not affect the 5-year manufacturers’ warranty on the frame or the 2 year warranty on the sun & weather screens.
Do the Pergolas have a warranty?
All of our aluminium products have a 5-year manufacturer’s warranty as standard. The sun and weather screens have a 2-year warranty. Please refer to the warranty.
Is the Pergola Roof Weatherproof?
When the louvres are fully closed, the roof is completely weatherproof in standard conditions. Rainwater runs from the roof louvres, into the guttering and then drains down internally, through the legs. During extreme weather conditions and severely heavy rain, there may be a slight leakage as excessive water cannot flow through the drainage quick enough and can spill over, just like guttering on a home or an external drain.
Are the Pergolas wind & storm resistant?
Our models are semi-permanent structures, meaning they a secured to the surface and not below, this makes them very sturdy and durable, yet still with the ability to move, if required. They are wind resistant up to 120km and then beyond this when secured to your surface. Always keep the roof louvres slightly open during extreme weather conditions to allow the wind to pass through the structure.
Can the Pergola be dismantled & reassembled?
Yes, this is possible.
Does the Pergola Require Maintenance?
These models require very minimal maintenance. The frame can be washed with cleaning materials and also jet washed. The gutters can also be cleared with a jet wash.
What’s the difference between the Rota & Maranza Pergolas?
The functionality is the same on both models. The key difference in models is the height. The Rota is 20cm taller, so it makes a great overhang above bifold doors. In addition, the Rota louvres open slightly different from the Maranza, venting fully vertical and towards the shorter length. With the exception of models with six legs (which have a roof system split in two), the Rota works on one roofing system so all louvres open in one movement, whereas dependent on the frame size of the Maranza, it has multiple roof sections, so one section could be closed and another open. The Maranza louvres open towards the longer length.
What surface can the Pergola be installed on?
Our professional fitters can install and secure onto any flat, solid surface as long as the dimensions of the area are correct.
My surface has a slope, can you install a Pergola on this?
Aluminium louvered roof pergolas work on the natural fall of your existing surface to allow the rain to drain meaning a slight fall is necessary. Please take care to ensure you have measured the area correctly and have a flat surface with a max of 1:80 fall (which, by building regulations your patio should already have). For anything more than this, we would need prior notification, as it means we would need to fit the pergola with packers. Our installers can adjust the legs to sit flat, using spacers up to 50mm; this does not affect your warranty. A 1:80 fall over a distance of 3410mm is 42mm. For best fitting of the deluxe screens a fall of 10mm is best suited to ensure smooth operation, please note that packers or adjustments may be required if the fall is beyond this.
Can the Pergola be connected to our building?
The outside legs of the frame are always required and cannot be removed. However, we can place the footplates flush to the wall and add flashing to close the gap between the building and the top of the roof beam. This would then keep the structure watertight to your building. Please get in touch to enquire about this option.



